Exploring open kitchen concept ideas is the first step toward creating a modern, airy home. This design style removes barriers between the cooking zone and living areas. It encourages social interaction and maximizes natural light.
Many homeowners crave the spaciousness that an open layout provides. However, tearing down walls requires careful planning and design strategy. You must balance distinct functional zones with a cohesive aesthetic.
This guide creates a roadmap for your renovation journey. We will explore 22 transformative ideas to elevate your space. Let’s banish the isolation of cooking and embrace open living.
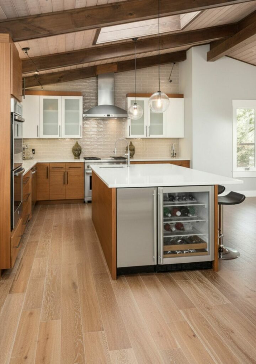
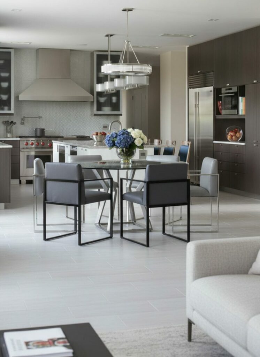
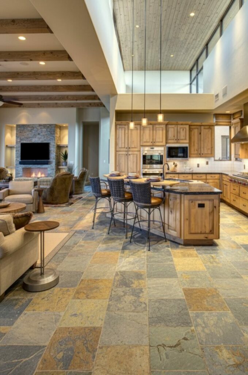
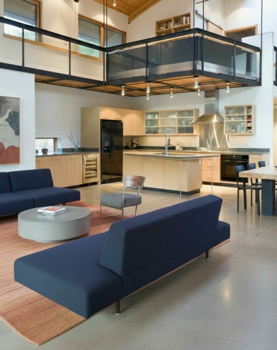
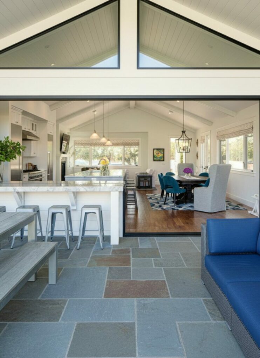
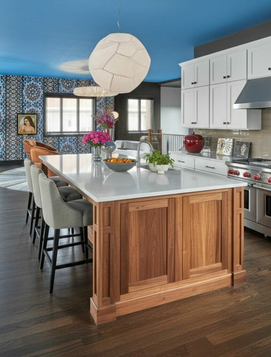
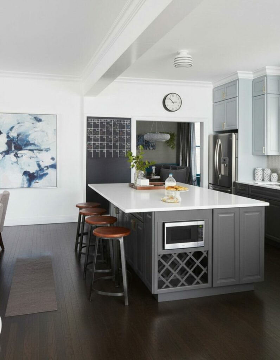
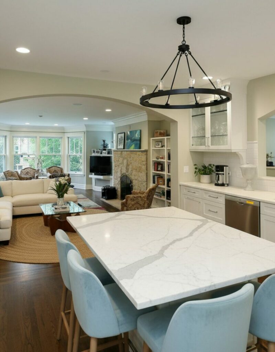
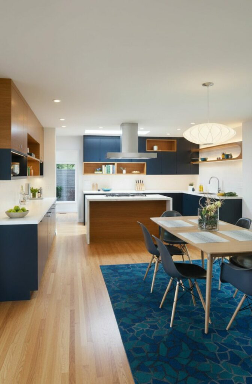
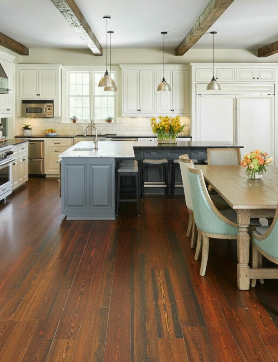
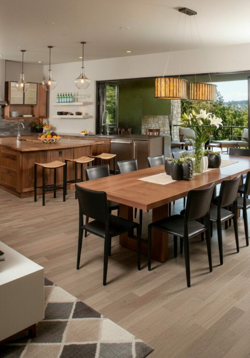
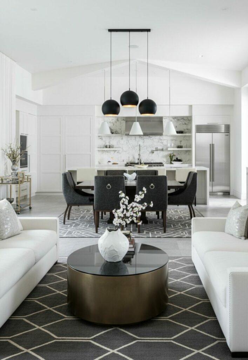
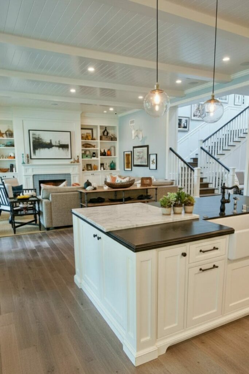
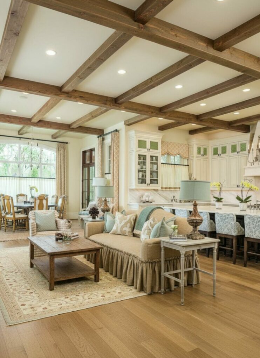
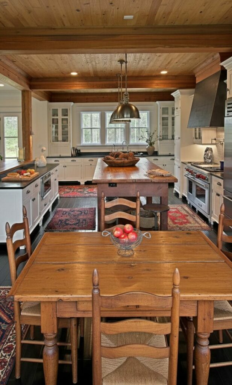
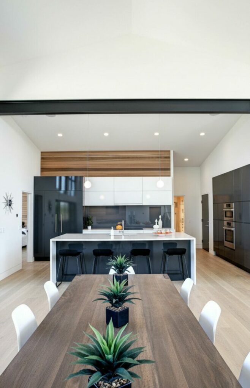
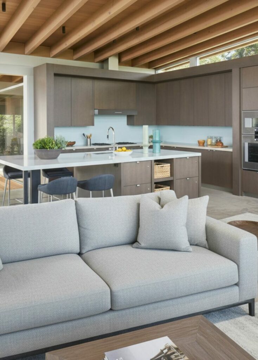
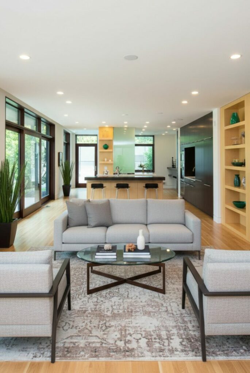
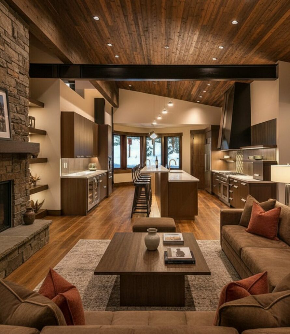
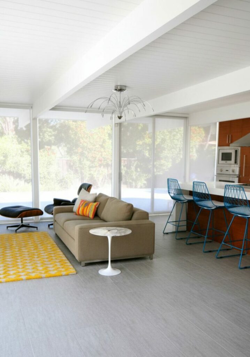
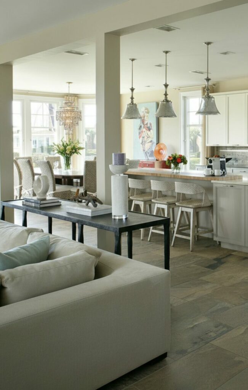
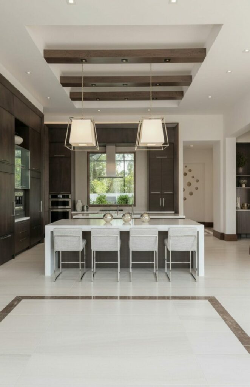
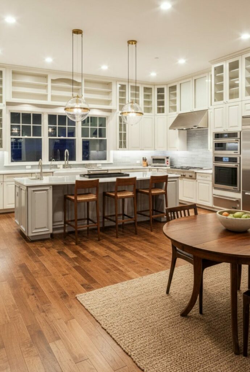
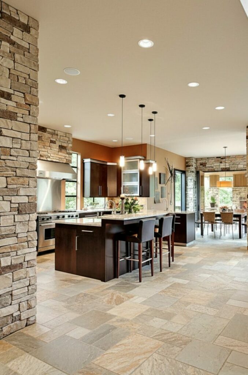
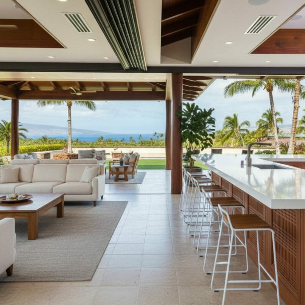
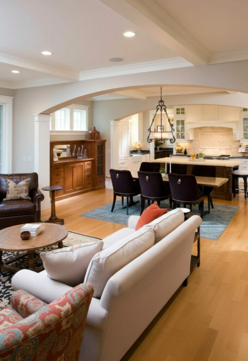
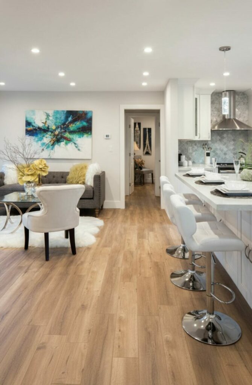
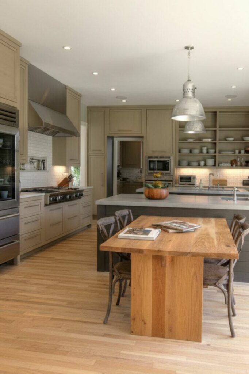
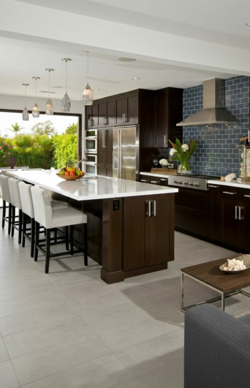
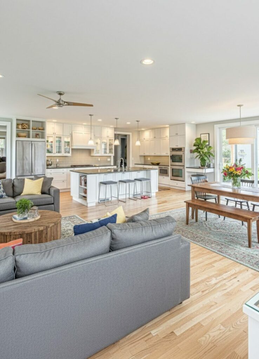
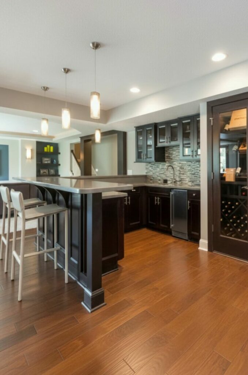
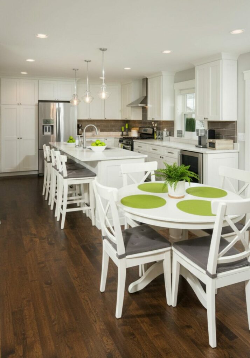
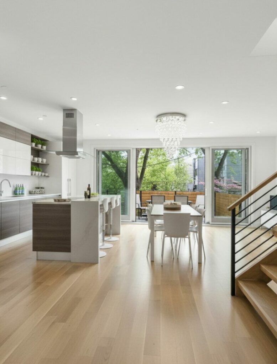
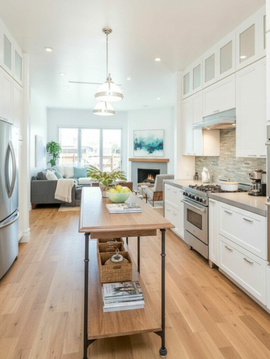
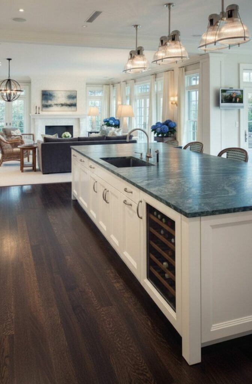
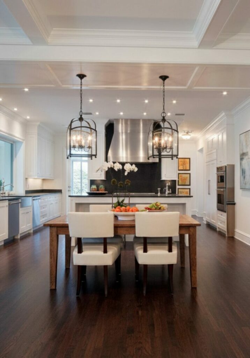
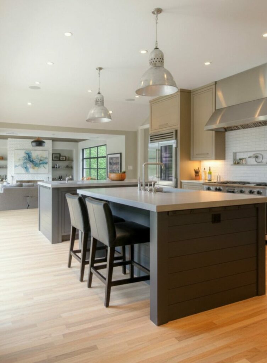
How to Plan an Open Concept Kitchen Remodel
Before swinging a sledgehammer, you must evaluate your home’s structure. Removing a wall often involves structural beams. Therefore, consulting a structural engineer is a critical first step.
You also need to think about your lifestyle honestly. An open plan kitchen living room means noise travels easily. Consequently, quiet spaces might be harder to find.
Visualizing the flow of traffic is equally important. You want a layout that connects people, not one that creates bottlenecks. Finally, set a realistic budget for this major renovation.
Defining Zones Without Walls
The biggest challenge is defining spaces without physical boundaries. You must use furniture and decor to create “rooms.” For instance, the orientation of a sofa can define the living area.
Lighting changes are another subtle way to mark territory. Brighter lights belong in the prep zone. Softer, ambient lighting works best in the lounge area.
Flooring transitions can also signal a change in function. However, continuous flooring often makes the space feel larger. The choice depends on your specific design goals.
Managing Noise and Smells
In an open layout, cooking smells travel fast. Therefore, investing in powerful kitchen ventilation is non-negotiable. A high-quality extractor fan keeps the air fresh.
Noise control is another significant consideration. Soft furnishings help absorb sound in a large room. Curtains, rugs, and upholstered furniture are essential tools.
Additionally, choose quiet appliances to reduce background hum. A loud dishwasher can ruin a movie night nearby. Smart choices upfront save headaches later.
1. The Central Island Hub
A large island often anchors the best open kitchen concept ideas. It serves as a bridge between the cooking and living zones. This piece of furniture invites guests to gather around.
To maximize this effect, choose a durable countertop material. Quartz or granite withstands heavy social use. Ensure there is an overhang for comfortable seating.
You can also install a sink or cooktop here. This allows the cook to face the room while working. It transforms meal prep into a social event.
2. Continuous Flooring for Flow
Using the same flooring throughout the level expands the space visually. It eliminates choppy visual breaks that make rooms feel small. Hardwood or luxury vinyl plank are excellent choices.
This seamless approach blurs the lines between functions. It reinforces the idea of one cohesive living space. It is particularly effective in a small open kitchen.
Furthermore, continuous flooring is easier to clean. You do not have to switch cleaning tools for different surfaces. It unifies the aesthetic of your home.
3. Strategic Lighting Zones
Lighting is a powerful tool for defining areas. You should use bright task lighting over work surfaces. Then, use softer, dimmable lights in the dining area.
Statement pendants over an island act as a visual barrier. They subtly mark where the kitchen ends. This helps maintain structure within the open plan.
Additionally, under-cabinet lighting adds depth and functionality. It prevents the kitchen from looking like a dark cave. Smart bulbs allow you to change the mood instantly.
4. The Galley Opening
A galley kitchen remodel can still embrace open concepts. You can remove just one non-load-bearing wall. This opens the narrow space to the dining room.
This creates a peninsula layout rather than an island. It maintains the efficient workflow of a galley. However, it eliminates the feeling of being boxed in.
Keep the remaining upper cabinets light in color. This helps the narrow space feel wider. It creates a connection without a full demolition.
5. The Social Breakfast Bar
Adding a breakfast bar is a functional zoning tactic. It provides a casual spot for morning coffee. It also keeps guests out of the main work triangle.
Raise the bar height to hide dirty dishes. A two-tier counter offers prep space on one side. The other side remains clean for eating.
Choose stylish barstools that complement your living room decor. This ties the two spaces together visually. It creates a relaxed and inviting atmosphere.
6. Glass Partitions for Semi-Open Design
Sometimes a fully open space is too noisy. A semi-open kitchen with glass partitions is the solution. It maintains the visual connection and light flow.
However, the glass blocks cooking smells and noise. Steel-framed glass doors add an industrial edge. They act as a stunning architectural feature.
You can slide them open for parties. Close them when you need quiet or containment. It offers the best of both worlds.
7. Cohesive Color Schemes
Your kitchen color schemes must flow into the living area. You do not need to match everything perfectly. However, the palettes should be complementary.
Pick a primary neutral color for walls. Use accents from the kitchen in your living room throw pillows. This creates a sense of harmony.
For example, if you have navy cabinets, use navy artwork. This visual link creates a unified environment. It makes the space feel professionally designed.
8. Rugs for Soft Zoning
Area rugs are essential for defining zones. Place a large rug under your dining table. Place another distinct rug in the seating area.
This visually anchors the furniture groups. It stops them from feeling like they are floating. It adds warmth to hard kitchen flooring.
Ensure the rugs share a color story. However, they can have different textures or patterns. This adds interest without causing visual chaos.
9. Statement Hoods as Focal Points
In an open layout, your kitchen hardware is visible. A standard range hood might look utilitarian. Instead, choose a custom or statement hood.
Consider materials like copper, wood, or plaster. This turns a necessary appliance into art. It draws the eye and anchors the wall.
A beautiful hood complements the living room decor. It makes the kitchen feel more like a furnished room. This elevates the entire open space.
10. Integrated and Hidden Appliances
Visual clutter is the enemy of open kitchen concept ideas. Stainless steel appliances can sometimes feel cold. Integrated appliances hide behind cabinet panels.
This creates a seamless wall of cabinetry. The fridge and dishwasher disappear from view. The kitchen looks more like a built-in wardrobe.
This approach creates a sophisticated, streamlined look. It creates a calmer visual environment for relaxing. It is perfect for modern, minimalist homes.
11. Banquette Seating for Space Saving
Connect the kitchen and dining area with a banquette. You can build it onto the back of an island. This saves precious floor space.
It creates a cozy, restaurant-style booth. This creates a smooth transition between cooking and eating. It is ideal for a kitchen dining combo.
Use performance fabrics for the upholstery. This ensures it withstands kitchen spills. Add throw pillows to tie in the living room colors.
12. Expose the Structural Beams
Removing walls often requires a structural beam. Instead of hiding it, you can expose it. This adds a raw, industrial element to the design.
Paint it black for a modern contrast. Or, clad it in reclaimed wood for warmth. It acts as a visual archway between zones.
This turns a structural necessity into a design feature. It adds character and history to the room. It defines the space without blocking light.
13. The L-Shaped Layout Flow
An L-shaped kitchen naturally hugs two walls. This leaves the rest of the floor open. It is a very efficient use of corner space.
This layout opens up easily to a dining table. You can add a small island in the center. It creates a flexible and spacious work triangle.
This flow is perfect for families. It keeps the center of the room clear for traffic. It allows for easy movement between zones.
14. Skylights for Natural Brightness
Natural light is vital for an open feel. If you removed walls but it’s still dark, add skylights. This floods the deep parts of the room with sun.
Skylights draw the eye upward, adding volume. They make the ceilings feel higher. This enhances the sense of spaciousness significantly.
Position them over the island or dining table. This creates a spotlight effect from the sun. It reduces the need for artificial light during the day.
15. Two-Tone Cabinetry for Interest
Large walls of cabinets can feel heavy. Break up the visual bulk with two-tone cabinetry. Use a darker color on lower cabinets.
Use white or light wood for uppers. This grounds the kitchen without closing it in. It adds visual interest and depth.
This technique works well in open kitchen concept ideas. It helps the kitchen feel like furniture. It adds a custom, designer touch to the home.
16. Floating Shelves for Airiness
Replace some upper cabinets with floating shelves. This increases the sense of openness. It prevents the kitchen from feeling top-heavy.
Display your best dishware and plants here. It allows your personality to shine through. It connects the kitchen decor to the living room.
Keep the shelves tidy to avoid clutter. Negative space is important for an airy look. This is essential for a modern kitchen layout.
17. Broken Plan Living with Levels
Broken plan living is a variation of open concept. It uses different floor levels to define zones. A few steps down to the lounge creates separation.
This maintains the sightlines of an open plan. However, it clearly demarcates the function of each area. It creates a cozy “sunken” living room feel.
It also helps contain kitchen messes to the upper level. Guests in the lounge feel separate but connected. It adds architectural interest to the home.
18. Minimalist Hardware for Clean Lines
In an open space, visual clutter adds up. Reduce visual noise with minimalist hardware. Choose handleless cabinets or push-to-open mechanisms.
This creates sleek, uninterrupted lines. It helps the kitchen fade into the background. The focus remains on the living space.
If you use handles, choose simple shapes. Matte black or brushed nickel finishes are subtle. This keeps the look modern and uncluttered.
19. Indoor-Outdoor Connection
Extend your open concept to the outdoors. Install large bi-fold or sliding glass doors. This connects the kitchen to the patio.
This floods the room with natural light. It effectively doubles your entertaining space in summer. It creates a true social hub for the home.
Use similar flooring materials indoors and out. This blurs the boundary even further. It makes the entire home feel expansive.
20. The Hidden Pantry Disguise
Clutter is the enemy of open living. A hidden pantry is the ultimate solution. It allows you to stash mess away quickly.
Disguise the pantry door as a cabinet panel. Guests will never know it exists. You can keep appliances and dry goods inside.
This keeps the main kitchen pristine. It creates a minimalist look without losing storage. It is a top trend for decluttering.
21. Smart Acoustics with Soft Furnishings
Open spaces can be echoey and loud. You must plan for smart acoustics. Hard surfaces bounce sound around the room.
Use soft furnishings to absorb noise. Heavy drapes, plush rugs, and upholstered chairs help. Acoustic wall panels can also be artfully disguised.
This makes conversations easier to hear. It reduces the clatter of pots and pans. It creates a more peaceful home environment.
22. Vintage Eclectic Style
Open concept does not have to mean modern. You can embrace a vintage eclectic style. Mix antique furniture with modern appliances.
Use a vintage table as an island. Display retro dishware on open shelves. This adds warmth and personality to the space.
It makes the kitchen feel like a living room and also breaks the mold of sterile kitchen design. It reflects your unique personal style.
Conclusion
Adopting open kitchen concept ideas transforms more than your floor plan. It transforms how you live and interact. It creates a home that focuses on connection.
Whether you choose a partial knock-down or a full renovation, planning is key. Focus on flow, light, and cohesive design. Use these 22 ideas as your inspiration.
You can create a space that is functional and beautiful. It will be the true heart of your home. Start planning your dream open kitchen today.
Frequently Asked Questions (FAQ)
Does an open kitchen concept add value to a home?
Generally, yes, an open concept adds value. It makes homes feel larger and brighter. Modern buyers highly prize the social hub aspect of this layout.
How do I stop cooking smells from spreading?
Invest in a powerful extractor fan that vents outside. Open windows for cross-ventilation when cooking. Use splatter screens and clean up grease immediately.
Is an open kitchen right for a small house?
Yes, it is often best for small houses. Removing walls eliminates wasted hallway space. It allows borrowed light to reach dark corners, making the home feel bigger.
How do I hide clutter in an open kitchen?
Use a large island with storage to hide items. Design a pantry disguise or appliance garage. Adopt a “clean as you go” habit to maintain the aesthetic.