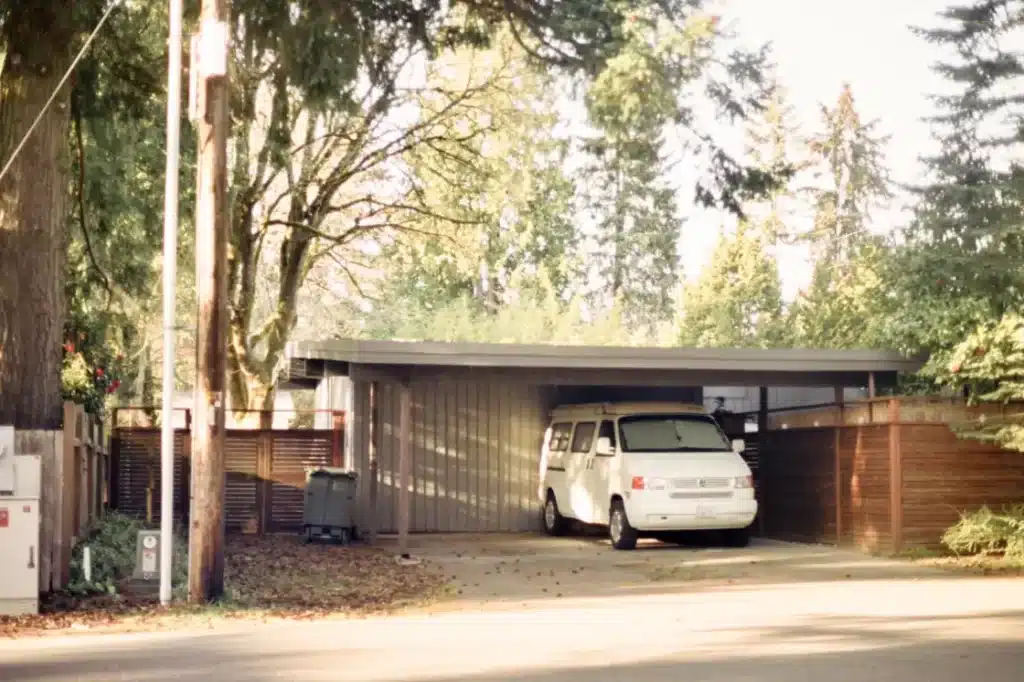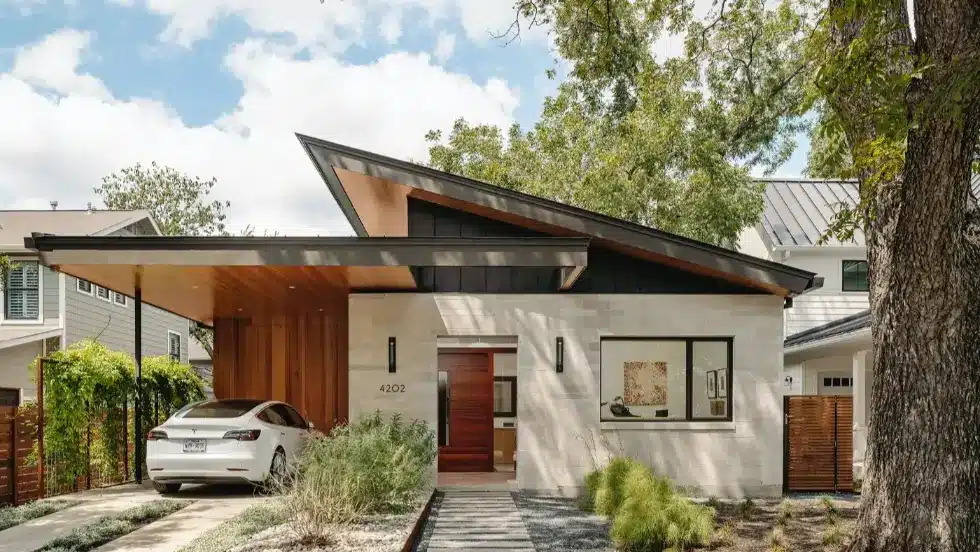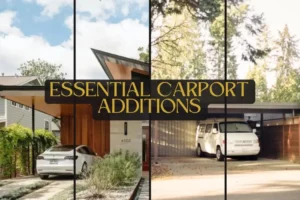Beyond garages integrated into homes, standalone carports provide invaluable covered spaces securing vehicles plus gear against weathering elements. As properties accumulate equipment or additional cars over time, adding purpose-designed carports tailored for expanded capacity lends dedicated shelter going beyond cramming overflow messily into driveways.
With savvy positioning complementing architecture, carports graft welcomed utility onto lifestyle needs from boats to RVs and anything requiring roofed, readily accessible parking off-house. Let’s examine planning suitable carport additions using versatile prefab structures for tidying clutter while organizing asset protection.
Key Benefits of Investing in Carports

Weather protection tops the list for motivating carport construction to safeguard valuable vehicles, machinery or possessions better than open-air exposure. Beyond coating cars in pollen, uncovered parking leaves interiors susceptible to UV damage, faded paint, pitting from hailstones and even critter nest infestations tearing up insulation. Deterioration directly impacts car health and lifespan.
Carports grant convenient accessibility for retrieving gear or quickly heading out, unlike shuffling contents of packed garages. Open planning allows you to maneuver larger equipment like trailers, tractors or boats into ready deployment positions.
Flexible shelter usable in versatile ways ranges from parking multiple vehicles, covering hobby construction projects or even establishing entertainment spaces secured from rain. The adaptable overhead roof lets carports multitask across needs as lifestyles evolve without significant modification.
Design Factors to Consider
Size dimensions constitute the prime factor dictating carport feasibility and pricing to match needs rather than overbuilding with wasted overhead. Measure the length and height required for the intended contents from vehicle sizes and auxiliary equipment like kayaks to clearance for raised truck beds or roof racks.
Survey location possibilities around the home or building considering optimal access for maneuvering contents in/out while allowing enough turning radius clearance. Utilities like electrical lines or overhanging branches imposing restrictions also warrant inspection during siting.
Customizations like side screens, storage lofts or wall cutouts for entryways require inclusion during design if needed rather than tedious retrofitting later. Materials choice, roof style and any accessories get planned upfront as well for timely integration.
Modular Fabrication Streamlines Installation
While custom architectural carports are possible for lavish projects, economical prefabricated ranges from vendors like EagleBuildings.com using standardized dimensions and components offer immense convenience for average needs. Their modular sections swiftly configure on-site into customized spans through bolted assembly, avoiding complex construction.
Prefab carports tap expansive manufacturing capacity to substantively curtail costs compared to custom fabrication and on-site development using bulk efficiencies. Their components ship efficiently requiring only basic ground preparation before rapid fitting. This continuity between design choices, precision off-site building and streamlined end-delivery removes steep overheads making carports far more budget-friendly.
The installation itself becomes a straightforward task of joining together staged modules with their integrated skew racks, purlins and metal sheeting following basic plans. Typical hookups like wiring or plumbing also adhere to standardized templates, avoiding intricate customizations. Overall adding a carport using prefab structures optimizes budgets without sacrificing quality, durability or customization.
Materials and Finish Options
- Structural sections: Supporting beams utilize hot-dipped galvanized steel or powder-coated variants resisting corrosion compared to untreated steel vulnerable to environmental exposure over the years. Zinc and ceramic treatments enhance durability and weathering character.
- Roofing and siding: Colorbound galvalume sheeting whose alloys and proprietary coatings limit chalking or peeling. Standard 29ga steel suits most needs but 26ga or even 24ga is available for high snowload capacity or keeping large spans between columns sleek via thinner sheeting avoiding sag. Match sheeting colours to existing structures.
- Beyond basic rectangles, customized eave styles like curved or angled overhangs add flair while promoting drainage away from entry points. Corresponding rain gutters also channel precipitation minimizing splash exposure.
- Footings: Concrete piers suffice in warmer zones but frost-prone areas require excavating deeper to sink supportive piers below frostlines so seasonal heave/thaw shifts don’t destabilize frame anchoring. Building codes demand compliance for sustained structural integrity.
- Accessories: Screens, skylights or entrance doors seal spaces. Insulation keeps interiors warmer while lights enable working when dark.
- Textured Metals: Ribbed or contoured metallic surface options provide appealing visual depth beyond flat sheeting. Textures scatter glare while their peaks and troughs strengthen load-bearing rigidity compared to smooth faces. These durable metals don crimson hues when weathering or can be pretreated with resilient stains.
- Pultruded Purlins: Fiberglass-reinforced interior rafters eliminate corrosion risk associated with untreated metals while reducing conductive heat transfer in/out of covered spaces. Pultrusion technology also yields slimmer lightweight sections aiding straightforward handling during installation compared to bulky steel.
- Thermal Barriers: Foil or rubber insulation barriers along the inner roof and perimeter walls maintain warmer interior temps within carport enclosures. This expands usage viability into colder climates while lowering HVAC costs for workshop-style spaces demanding stable air conditions.
- Storm Flaps: Angling front edge roof flanges downward seals out wind-driven downpours at additional cost. When facing prevailing storm winds, the downturned lip limits sheeting gaps susceptible to water ingress while securing overlapped coverings using sturdy closures.
Maximizing the Utility of Carports

Beyond parking vehicles, carports present versatile uncovered hardtop space for securely:
- Storage: Garden supplies, camping gear, seasonal equipment, building materials, hazardous chemicals, etc. benefit from weatherproof storage instead of sacrificing the garage room or basement area. Racks hanging from ceiling beams optimize vertical real estate too!
- Projects: Car buffs polish vintage cars safely out of sun/rain while hobbyists enjoy messier activities like painting, woodwork or basic equipment maintenance under protected conditions.
- Entertainment: Open facilities kept dry make great gathering spots for outdoor barbeques, family events or even pool tables! String lighting sets the ambiance for cheerful festivities.
With smart planning maximizing capabilities beyond car capacity alone, adding accessory building a carport graft welcomes auxiliary utility onto residential, commercial or agricultural properties without consuming indoor zones or pouring extensive concrete pads.
Conclusion
As lifestyles and possessions grow over time, uncovered driveways soon hit limitations for comfortably accommodating vehicle overflow or gear collection. Purpose-built carports deliver economical covered parking capacity freeing garages for primary vehicle storage again. Convenient access and customized shelter let carports multitask across needs from weekend projects to secured asset protection constantly exposed to weathering deterioration without cover.
By utilizing versatile prefabricated structures for reduced costs, properties integrate resilient structures scaled exactly to requirements and usable in diverse ways ranging from parking to locked storage thanks to modular assembly. Protecting cherished investments under stable overhead roofing pays dividends for years through continued usage – making carports one of the smartest additions bringing proprietors peace of mind in return for welcoming covered space when the need arises.
