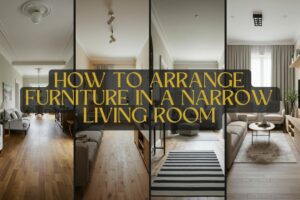There’s a specific type of room that can make even the most enthusiastic homeowner sigh in frustration. It’s often called the “bowling alley,” the “tunnel,” or the “shotgun” living room. As a home decor and improvement expert with a decade of experience, I know the moment I see it that my clients are struggling with how to arrange furniture in a narrow living room.
This common architectural feature, found in everything from historic Brooklyn brownstones to modern city condos, presents a unique and often perplexing design challenge. How do you create a space that feels cozy and conversational, not like a long, sterile hallway? How do you ensure easy movement without having all your furniture crammed against one wall?
If you’re feeling stuck, I want you to know that your narrow living room is not a curse; it’s a creative opportunity. With the right strategies, you can transform this awkward space into a stylish, comfortable, and highly functional haven. This comprehensive guide will provide you with the professional secrets, specific layout examples, and design tricks you need to finally master your narrow living room layout.
Understanding the Narrow Room Challenge
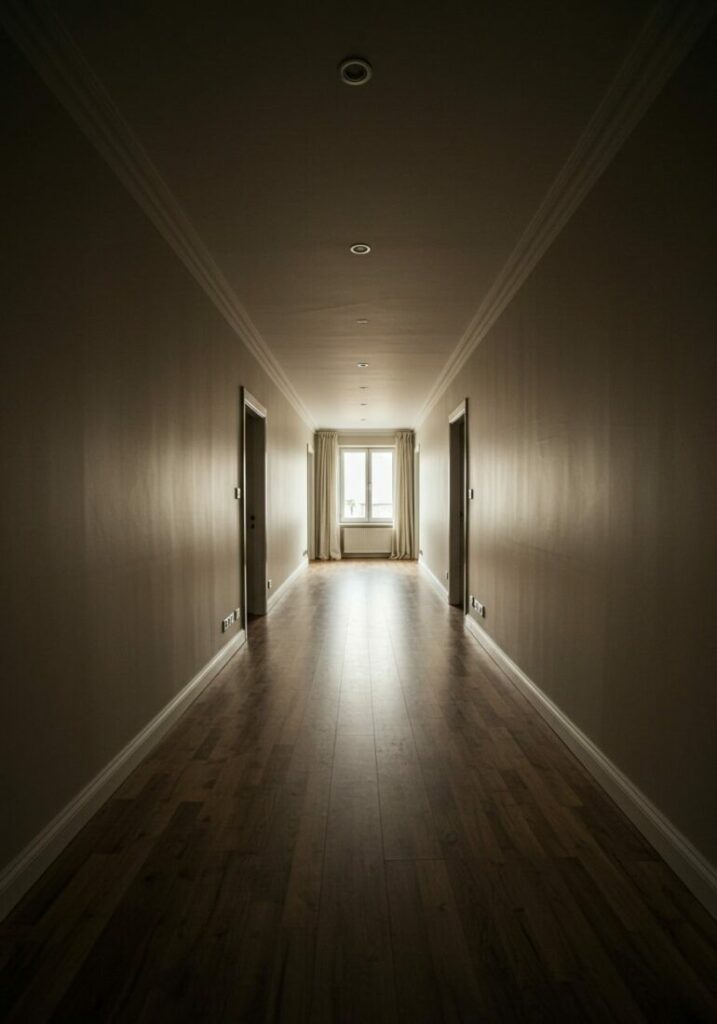
Before we start moving furniture, it’s crucial to understand why a narrow room feels so awkward. The challenges are rooted in human psychology and how we perceive the space around us.
Why Narrow Rooms Feel Awkward
A long, skinny room can subconsciously make us feel restricted or on edge. The uninterrupted parallel lines of the two long walls create a powerful “runway” effect that encourages movement through the space, rather than inviting us to stop and relax.
This is why these rooms often end up feeling more like hallways than actual living rooms. Our natural inclination is to push furniture against the walls to clear a path, which unfortunately only exaggerates the long, tunnel-like dimensions of the room.
The Two Main Goals: Improving Flow and Creating Width
Every strategy and tip in this guide is designed to accomplish two primary objectives. First, we need to establish a clear and comfortable traffic flow. Second, we must use clever furniture placement and visual tricks to create the illusion of width, making the room feel more balanced and expansive.
Achieving these two goals is the key to unlocking a successful narrow living room layout. When you master both, your room will instantly feel more inviting and intentional.
Common Mistakes Homeowners Make
Over the years, I’ve seen the same few mistakes derail even the best intentions. The most common error is pushing a large sofa against one long wall and a long media console against the opposite wall, which creates the dreaded “bowling alley” look.
Other frequent pitfalls include using furniture that is too bulky, creating a single, long line of seating that hinders conversation, and blocking natural pathways, forcing people to weave around furniture. Avoiding these common mistakes is the first step toward a more beautiful and functional space.
Establishing Clear Traffic Flow
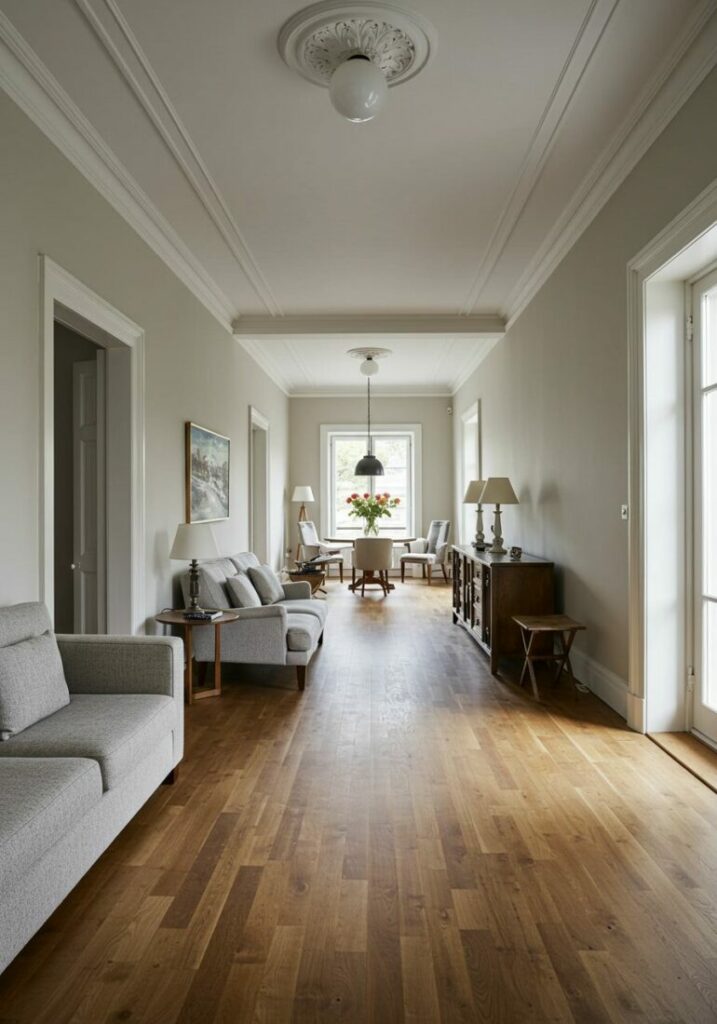
The absolute first and most important step in figuring out how to arrange furniture in a narrow living room is to define a clear primary pathway. This single decision will dictate every other choice you make.
Defining Your Primary Pathway
In almost every narrow room, you must dedicate one of the long walls to be the primary “walkway.” Think of this as a built-in hallway within your living room.
This pathway should ideally be 30 to 36 inches wide to allow for comfortable movement without feeling cramped. Once you decide which side will be your walkway (often dictated by doorways), you must commit to keeping it clear.
Keeping the Path Unobstructed
This rule is non-negotiable for a functional layout. All of your furniture should be positioned outside of this designated traffic lane.
I worked with a client in a classic San Francisco row house whose living room felt chaotic and impossible to navigate. The simple act of dedicating one wall as a clear pathway and pulling all the furniture off it instantly brought a sense of order and calm to the space. It felt like the room could finally breathe.
The “Destination” Principle
To make your pathway feel intentional, give it a clear destination at the far end of the room. This could be a stylish console table with a lamp, a small desk creating a mini-office nook, or a comfortable armchair next to a window forming a reading corner.
Giving the path a purpose transforms it from an empty void into a functional part of the room’s design. This principle is key to making your furniture arrangement feel deliberate and well-designed.
Strategic Furniture Selection
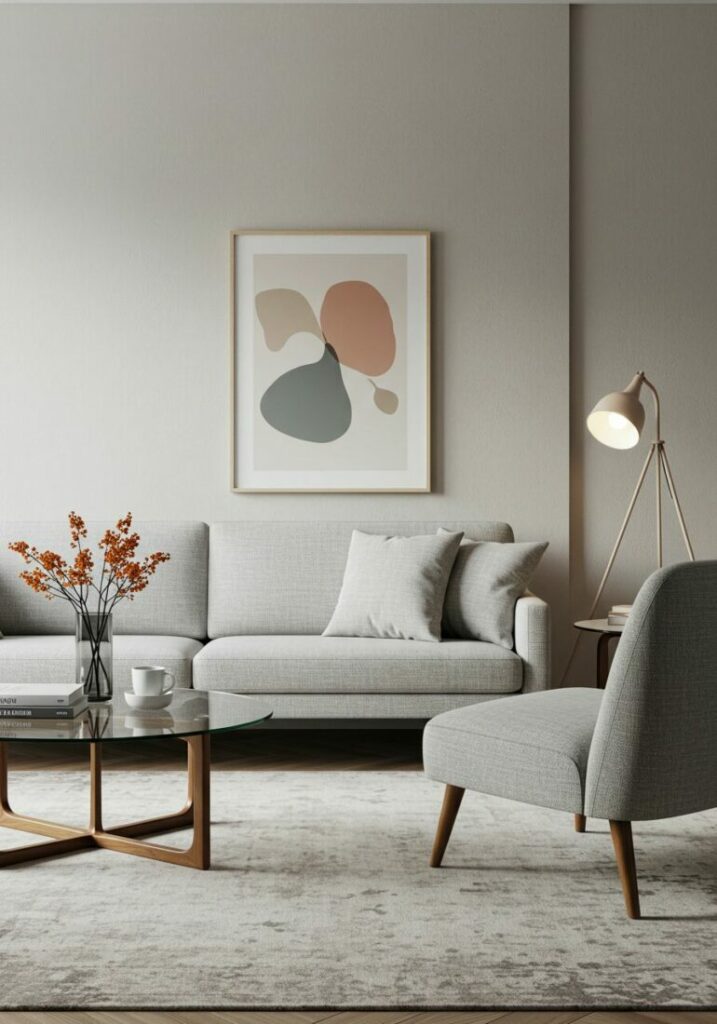
In a narrow room, the type of furniture you choose is just as important as where you place it. Opting for pieces with the right scale, shape, and profile can make your space feel significantly larger and more open.
Embrace “Leggy” Furniture
This is my number one tip for choosing small space furniture. Always look for sofas, chairs, consoles, and tables that have visible legs, raising the body of the piece off the floor.
This design feature, often found in Mid-Century Modern styles, creates a powerful sense of openness because the eye can see the floor continuing underneath. This simple visual trick makes the furniture appear lighter and less bulky, which is essential for making a narrow room feel more spacious.
Choosing the Right Sofa
A massive, overstuffed sofa will absolutely devour a narrow room. Instead, look for apartment-sized sofas or loveseats that have a smaller footprint. A key feature to look for is a low-profile back, as a lower silhouette prevents the sofa from dominating the room visually.
Consider a bold alternative: instead of one long sofa, try using two smaller settees or a loveseat and a pair of chairs. This provides just as much seating but offers far more flexibility in your furniture placement. For great examples of apartment-scale pieces, you can browse retailers known for modern design, like West Elm.
The Magic of Multifunctional & Transparent Pieces
Every piece of furniture in a narrow room should work hard. Look for multifunctional items like a storage ottoman that can act as a coffee table and hide blankets, or a set of nesting tables that can be expanded for guests and tucked away for daily life.
Transparent furniture is another secret weapon. Coffee tables, console tables, or end tables made of glass or acrylic are fantastic choices because they are functional without adding any visual weight to the room. They serve their purpose while appearing to take up almost no space at all.
How to Arrange Furniture in a Narrow Living Room (Proven Layouts)
Now that you have the right tools, let’s explore some specific, proven layouts. These are the go-to configurations that designers use to solve the narrow room puzzle.
Layout 1: The Classic Hallway

This is the most intuitive layout: a sofa against one long wall and a TV on a media console against the opposite long wall. While common, this setup can easily create that “bowling alley” feel if the furniture is too large or the pathway is not respected.
If you use this layout, be sure to choose a slim sofa and a narrow media console. You must also anchor the space with a correctly sized area rug to prevent the two sides from feeling like they are floating in isolation.
Layout 2: The “Broken” Hallway (A Better Way)
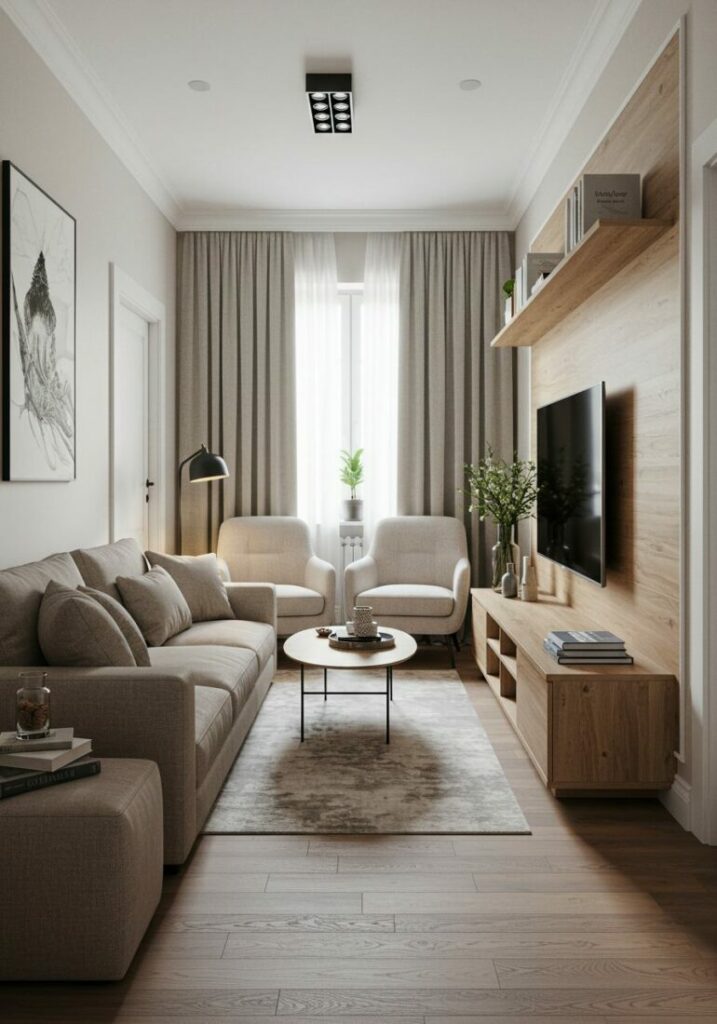
This is a clever variation that is often much more successful. You still place your main sofa against one long wall, but instead of a long media unit opposite it, you create a smaller, secondary seating group.
Place two smaller armchairs and a small end table opposite the sofa. This furniture arrangement breaks up the long, straight lines of the room and creates a much more intimate and conversational feel. The TV can then be mounted on the wall above the chairs or placed on a smaller console to one side.
Layout 3: Creating Two Distinct Zones
If your living room is particularly long, one of the best strategies for how to arrange furniture in a narrow living room is to not treat it as one single space. Divide it into two distinct, functional zones.
At one end of the room, create your main seating and TV-viewing area with a loveseat and a chair. Then, visually separate this zone with a bench or a slim console table placed behind the loveseat. In the second zone at the other end of the room, you can create a reading nook, a small home office with a desk against the wall, or a dedicated play area for children. This is a layout that makes a long room feel purposeful instead of just long.
The Layout Comparison Table
| Layout Strategy | Best For | Key Furniture Pieces | Main Benefit |
| The Classic Hallway | Shorter narrow rooms, TV-centric use | Apartment-sized sofa, narrow console | Simple and straightforward |
| The Broken Hallway | Most narrow rooms, conversational focus | Sofa, 2 smaller chairs, small tables | Breaks up the “tunnel” effect, feels more intimate |
| The Two Zones | Very long narrow rooms (18ft+) | Loveseat, console table, secondary furniture | Creates maximum functionality from a large space |
| The Perpendicular | Long rooms with a clear entry point | Floating sofa, chairs | Creates a “foyer” and separates the living area |
Using Optical Illusions to Create Width
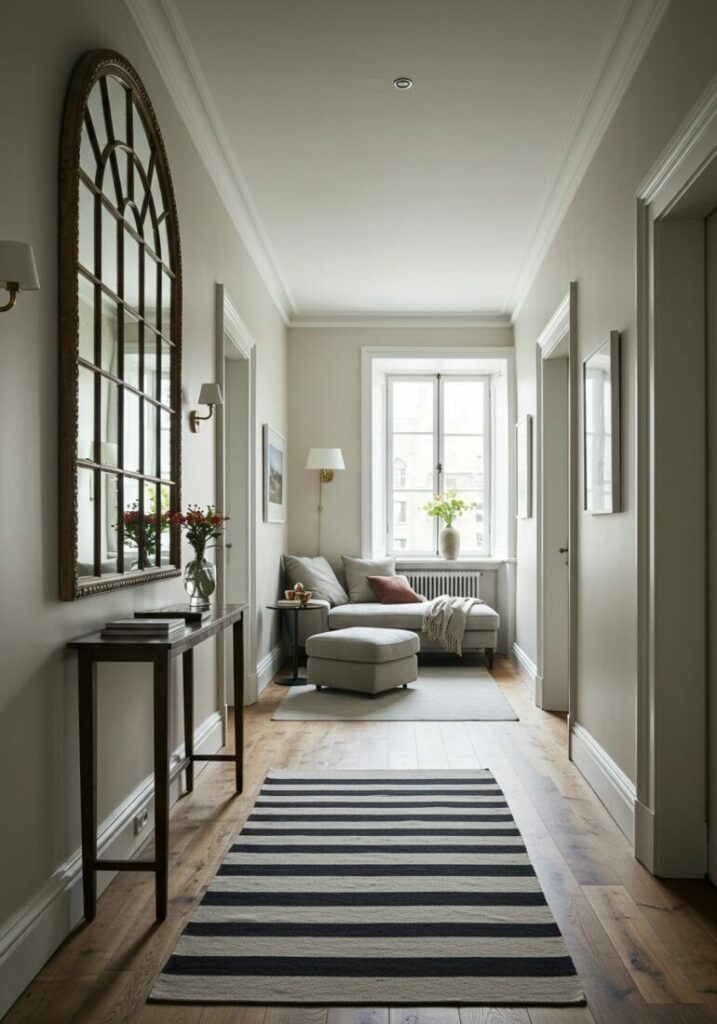
Beyond furniture placement, you can use decor, color, and light to trick the eye into perceiving the room as wider and more balanced than it actually is.
The Transformative Power of Mirrors
This is the oldest and most effective trick in the designer’s playbook for a reason. Placing a large mirror on one of the long walls can visually double the width of the room.
The mirror reflects light and the space opposite it, creating a profound illusion of depth. For maximum impact, place the mirror across from a window to bounce natural light around the room, making it feel brighter and more expansive. For more inspiration on using decor effectively, you can find excellent decorating tips to enhance any space.
Rugs: Think Across, Not Down
The orientation of your area rug can have a significant impact on the room’s perceived dimensions. Most people instinctively run a rectangular rug down the length of the room, but this only exaggerates its narrowness.
Instead, choose a rug with bold horizontal stripes to draw the eye from side to side. If you use a standard rectangular rug, orient it so its longest side runs across the room’s narrow width. This visual trick works to visually push the walls apart.
The Strategic Role of Color and Paint
You can use paint to manipulate the perception of your room’s dimensions. A well-known strategy is to paint the two long walls a light, cool color like a soft gray, pale blue, or off-white. These colors naturally recede, making the walls feel further away.
Then, paint the two shorter end walls a slightly darker or warmer accent color. These colors tend to advance, which can make the end walls feel closer, visually “squaring up” the room’s proportions. You can explore endless color possibilities on sites like Benjamin Moore.
Strategic Lighting Placement
How you light the room also plays a role. Avoid a single, central overhead fixture, which can create a spotlight effect and make the corners of the room feel dark and closed-in.
Instead, use a layered lighting approach. Place floor lamps or wall sconces in the corners of the room to draw the eye to its widest points. This makes the entire space feel more open and thoughtfully illuminated.
Putting It All Together: A Step-by-Step Action Plan
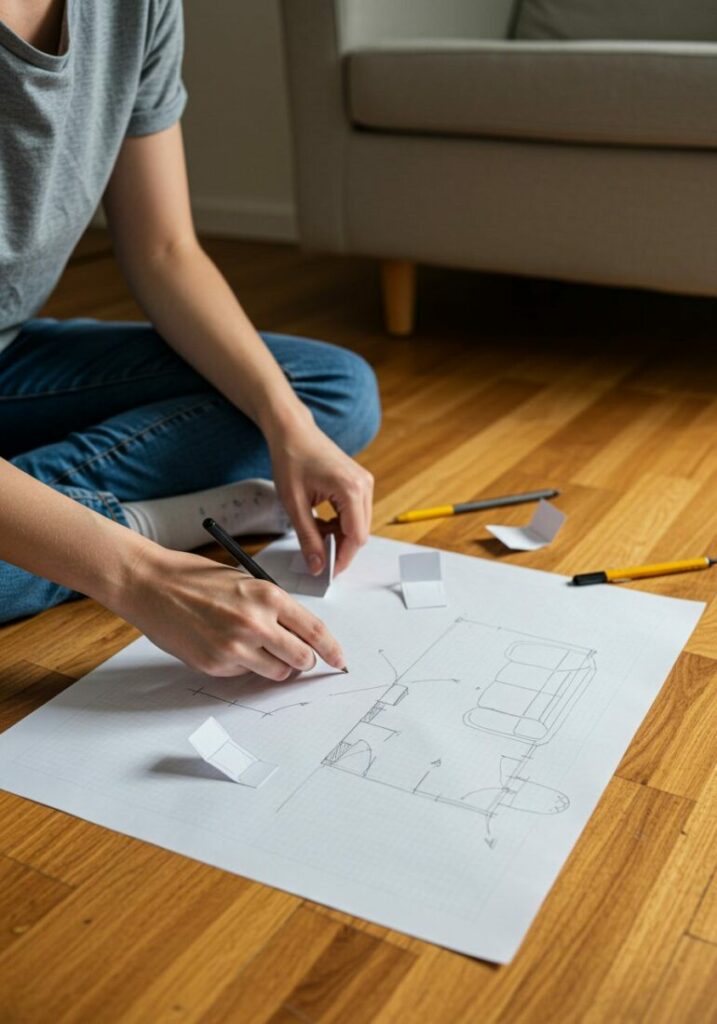
Feeling ready to tackle your space? Here’s a simple, step-by-step process to guide your efforts.
Measure and Create a Floor Plan
Before you move a single thing, measure your room accurately. Then, create a simple floor plan to scale on a piece of graph paper or use a free online tool. This allows you to experiment with different layouts without the heavy lifting.
Identify Your Focal Point and Pathway First
Decide what the room’s primary function will be. Is it watching TV, enjoying a fireplace, or looking out a window? This will be your focal point.
Next, definitively choose which long wall will serve as your main traffic path. Mark this 36-inch lane on your floor plan and commit to keeping it clear.
Place Your Largest Piece First
Always start your physical arrangement with your largest piece of furniture, which is usually the sofa. Place it according to your chosen layout, as it will be the anchor for the entire room.
Layer in Smaller and Secondary Pieces
Once the sofa is in place, bring in your secondary seating, like armchairs. Then add your coffee table, end tables, and lighting. With each piece you add, step back and check your clearances and traffic flow.
Don’t Be Afraid to Experiment
Remember, a floor plan is a guide, not a final decree. Sometimes a layout that looks perfect on paper doesn’t feel right in the real world.
Don’t be afraid to move things around and try a different configuration. Living with an arrangement for a few days can help you understand how it truly functions for you and your family. The process of creating a space you love is part of the joy of making a home.
Conclusion
A narrow living room is not a design flaw to be lamented; it is a creative challenge waiting for a thoughtful solution. The feeling of being constrained by a “bowling alley” space can be completely overcome with the right knowledge and strategies. By abandoning the instinct to push everything against the walls, you open up a world of stylish and functional possibilities.
The key principles are simple but powerful: establish a clear and sacred traffic path, choose furniture with a light visual weight, and arrange it in a way that breaks up the long, linear sightlines. Enhance your layout with smart decor choices—like mirrors, rugs, and lighting—that trick the eye and create an illusion of width.
Embrace the unique character of your space and apply these expert strategies. With a little planning and a willingness to experiment, you can create a narrow living room that is not only functional and comfortable but also incredibly stylish, balanced, and inviting.
