Master Bathroom Remodel – A bathroom is one of the most important rooms in the house. Usually, It is the first room to enter after waking up in the morning. Perhaps, our mood depends on what we see first. If a bedroom looks cozy, then the more comfortable we felt.
On the contrary, the feeling will turn bad if it looks terrible. But, imagine having a spa look-alike room in your own house that you could enter every day? It is not a dream anymore if you decide to take one step ahead by remodeling a bathroom from the old model to a new one.
Remodeling a bathroom takes time, money, and ideas. Especially, turning it to a great master bathroom. But if there is an excellent idea which suit budget and time, there will be a way out. The process of remodeling the master bathroom will never fail. Therefore, take a look at these great tips and design ideas.
Master Bathroom Remodel Designs
A large bathroom known as a Master Bathroom is a bathroom model that many people consider to build because of its completeness. It is usually contained a shower, a bathtub, and other complete bathroom accessories.
If you planned to make one or maybe you already have it, you might want to find some new design ideas.
Transitional Bathroom
Transitional design is blending multiple models into one, such as mixing modern and traditional. Here, grey is the most dominant tone. It is on the tile, the wall, and the cabinet.
With a little touch of white, it shows an elegant atmosphere from the room. Grey and white, both can be considered as the best colors for bathrooms designs ideas. Combined with wooden floor design, it will make your bathroom looks more simple but elegant.
Related : Bathroom Vanity Designs
Open Bathroom Window
A bathroom is not always in a closed room. It could have a clear view and fresh air. Thus, this design brings us a new idea. Now, take a look at the window. It is near the shower.
While taking a shower, you can also enjoy the view from the high ground and the bathtub. So, it does not only bring fresh air but also can bring a relaxing feeling while taking a shower and having a bath.
Contemporary Bathroom
A grey wall with a contemporary accent shows a modern atmosphere from the room. With a white freestanding bathtub, it also looks suitable with a minimalist room. This design shows its warmness with a lot of grey tones on the wall and the limestone floor.
Trendy Grey
Another contemporary bathroom style with a digital touch. This master bathroom is about 19′ long by 6′ wide with a middle-sized stylish master grey tile, stone tile, and limestone floor. We can see the digital touch on the shelf over the tub and under the grey cabinet with LED lighting.
This modern design shows nice showers and bathroom designs. This bathroom uses a digital shower and hidden drain shower system. Moreover, the grey flat-panel cabinets and white walls give a calm and neutral feeling once you step into the bathroom.
Related : Bathroom Cabinet Ideas & Designs
Natural Rain Shower
Close your eyes and imagine having a shower in the woods. This bathroom design show a new shower experience. With a rain shower head and skylight above it, it gives a sensation of a natural outdoor shower. Moreover, the modern master grey tile and ceramic floor blended with dark wood cabinets and plants show a fresh forest atmosphere.
Wooden Accent
This large contemporary bathroom has a lot of wooden accents on its wall, floor, mirror-framed, and cabinets. Start from the dark wood floor, then long brown cabinets, and beige wall. Those colors are fit perfectly. Combined with white countertops and a free-standing bathtub, every combination in this room makes it looks luxurious.
Huge Skylight
This 13’x19’ bathroom size with 11’6” to 14’8” ceiling height has an amazingly huge skylight. It makes the room brighter and looks clearer. There is a free-standing bathtub near the glass door. While taking a bath, you can also enjoy the private garden view on the outside. The medium tone still touches the room with wood cabinets and grey tiles.
Elegant and Natural
Japanese outdoor bath inspiration in this master bathroom brings a natural feeling while entering it. The natural materials and textures will make you feel like having a bath out in nature. The combination of brown tile, wooden floor design, and cabinets, create a warmer feeling inside. Also, the use of white free-standing bathtub and lighting mirror bring a bright atmosphere inside the room. It will make you enjoy more of your bathing time.
Therefore, it is important to have a bathroom design which make you feel comfortable once you step inside it. It depends on you, whether it’s natural or modern bathroom design. Hopefully, from those remodeling bathroom ideas, your master bathroom will fit your expectation.
Tips for Master Bathroom Remodel
Finding a way to remodel a master bathroom is both easy and hard things to do. Be careful about choosing the tips. Mostly, we focus on the design and budget. If you’re running out of ideas on how to remodel the master bathroom, here are some tips to help.
Find some inspirations.Get some inspiration for a new style by paying a visit to a decorator house, kitchen, and bath showrooms. It is good to look at the bathroom accessories sample directly to get more inspirations.
Related : Half Bathroom Designs
The materials quality depends on individuals.Because when a material looks luxurious for some people, it might looks usual for the others. You can choose it if you think it’s right for you.
Call a Pro.Consider to hire a professional bathroom designer. Discuss your plans, ask about bathroom accessories, and designs.
Add details. Put some extra details to make the room luxurious. Such as, hang an extravagant chandelier or install a fireplace. Some master bathroom also have television and sound system.
When you plan to remodel a bathroom, get as many information as possible. Because, the more information or tips you get, there will be more ideas for the master bathroom designs.
Ideas for Inexpensive Master Bathroom Remodel
When looking at some bathroom accessories prices, you might think twice to buy all of them. Remodeling a master bathroom might be expensive if it is out of control. But actually, it will fit the budget if you follow the right tips. So, the fear of expensiveness will blow away. Now, take a look at these inexpensive remodeling tips for a master bathroom.
- If you want to replace your old vanity, try a wood vanity with a stone counter. It looks classical and tidy for the bathroom.
- You may want to keep your current vanity, but you can replace your toilet and faucet. Also, add a new mirror and vinyl floor.
- Improve the old lightning and ventilation with a new combination light and exhaust fan with a heat setting.
- Have a set of sconces near the mirror or cabinet.
- Get new towel bars, hooks, toothbrush, toilet paper holders, and cabinet hardware. Also add matching shelves for towels and toiletries.
- Replace the standard shower head to another one with multiple settings.
- The last one, keep your towel toasty and add a heated towel bar.
Not everything should be replaced for a perfect master bathroom remodel. Even though, you still have to replace some of them and buy the new one. Re-use or do a little improvement with the old stuff will help you fit your budget effectively.
Accessories for Master Bathroom Remodel
Nowadays, it is important to pay attention to every part of the house. Not only what is in the bedroom or living room, but also pay attention to what is in the bathroom. While remodeling a bathroom, you need to get the right accessories that will fit it. Perhaps, you need some tips on how to choose bathroom accessories which will fit your budget and interest.
Install Grab Bars
Grab bars are usually put in the shower and tub. Besides its simplicity, the grab bars also safe and useful. The chrome grab bars model is the right choice for a bathroom because it does not only provides security but also keep the toiletries neat and easy to reach. Grab Bar with Shelf.
Replace the Old Sink Faucet
If you want to have a new sink faucet in your bathroom, it does not have to be matched. Choose polished chrome or oil rubbed bronze instead. Faucet with Drain Assembly.
Get a Toilet Paper Holder
Choose a simple and modern paper holder. This holder has a single-post holder, and it’s easy to use. Tissue Paper Roll Storage Holder Stand.
Hang a Towel Bar
Having a gold-tone metallic towel bar will make you feel like in a spa room, especially if you choose French Gold and a double towel bar with a shelf. It gives more space for the accessories and extra towels. 4-Arm Bathroom Swing Hanger Towel Rack.
Install Shower Shelves
Installing a corner basket or two-tier shelf in a bathroom is a good idea. Both are very useful to reach the soap easily or put lots of the toiletries. Besides, these shower shelves models are also fashionable. Corner Shower Shelves.
Related : Bathroom Remodel
Furthermore, those tips above are easy and budget-friendly to remodel a master bathroom. Now, it becomes possible to renovate and transform a bathroom into a new one. Take your time and money to get some important bathroom accessories.
Master Bathroom Remodel Before and After
Are you looking for some inspirations to remodel your bathroom? Now, take your time to look at these before and after bathroom transformations. By looking at before and after transformation, you can be inspired to get some new ideas for your future bathroom.
Square Patterned to Stylish
Square Pattern (Before)
A small white bathtub surrounded by checkered tile and floor. This bathroom has natural light coming from the skylight window above the room. Later the room will be transformed into a Victorian charm reflection.
Stylish (After)
This bathroom transformation shows some significant changes, unless for the skylight. The designers removed half and put a new classic-style pedestal tub on the right side of the room. Therefore, there is more space in the room. Also, the wall and the floor patterns changed from the old checkered to the light design. As a result, the bathroom shows more light with the dominant white color.
Boring to Attractive
Boring (Before)
This bathroom had limited space. And the owner wanted it to have more personality and function.
Attractive (After)
This bathroom transforms into a small but tidy bathroom. With gold-tone combined with antique brass finished and Carrara marble countertops, they give a new style for the room. Also, the improvement of the bathtub combined with the shower saves more space. Although, the designer adds storage and sitting area, the bathroom still looks comfortable to use.
Tight to Roomy
Tight (Before)
A broken white wall with small space makes this bathroom looks ordinary and limited. Therefore, some changes will be applied to this small master bathroom remodel.
Roomy (After)
The new design of the room catches the eye with its dominant white color and wooden accent. The wooden accent made of walnut, it is applied on the vanity, large mirror-framed, and the small table. Moreover, the glass stall replaced the old one to create a fresh view while taking a shower.
Unenergetic to Up-to-date
Unenergetic (Before)
Simple and ordinary bathroom style, covered with tan walls, permanent built-in tub, and gold-framed shower. The owner might feel bored or tired with this kind of design and try to remodel into the brighter one.
Up-to-date (After)
This bathroom transforms elegantly from the ordinary to extraordinary. The new look shows from the white walls, a freestanding bathtub, and a glass-walled shower. Thus, this design is fresher than the previous one.
Filthy to Bright
Filthy (Before)
This bathroom is 9.3 square meters, and it had limited spaces. And also, the owner of this bathroom thought that it looked cluttered and grungy.
Bright (After)
This transformation is stunning. Some bathroom accessories changed to fresh models, such as the tub, shower, wall color, vanity countertop, and chandelier. Moreover, the new pattern floor tile changes the room atmosphere and make it looks bigger and brighter.
Free Space to Haven
Free Space (Before)
There is more unused space outside. So, the owner decided to make an outdoor shower.
Haven (After)
Now, this bathroom transforms into a private outdoor bathroom. The addition of frosted glass wall gives an oasis view which also makes the owner enjoy this great bathroom from the inside.
Large Bathtub to Shower
Large Bathtub (Before)
This bathroom is in a high-rise apartment. It’s just like other apartment bathrooms. It also had a large bathtub, glass-walled shower, and wooden cabinet. The dominant color is grey, and there is less light inside the room.
Shower (After)
Elegant and brighter room transformation. Some old bathroom accessories replace to new ones. The large tub is removed to make some spaces for larger shower stall, more cabinets, and closet. Also, if you want to make the room looks brighter, try to apply the grey wall, sleek marble flooring, and countertops.
Classic to Modern
Classic (Before)
This bathroom has a classical view. We can see it on the wooden cabinet, brown tile, and white wall. With a built-in bathtub combined with shower on top of it, it makes the room look tight.
Modern (After)
The renovation of the room turns quite well. Now, this bathroom becomes completely different. The wall color changed to white. It is combined with an abstract mural to show its artistic part. Moreover, most of the bathroom accessories are replace to new ones, including the sink, tub, and mirror.
Warm to Bright
Warm (Before)
This bathroom had a warm atmosphere with its light and wooden cabinet. Combined with glass walls near the tub, make the owner enjoy the outside view.
Bright (After)
The transformation from the old bathroom to this changed many parts of the room. Some new accessories included are the tub, shower, sink, and a pebble wall covering.
Simple to Luxurious
Simple (Before)
This master bathroom had a vintage style with its flowery painting on the wall. The room also looked tight with two toilets in front of the shower glass door.
Luxurious (After)
This bathroom transforms from vintage to luxurious with a glamorous master bath and mirrored vanity. Moreover, the room looks luxurious with a lot of mirrors and a ceiling light fixture.
There are a lot of inspirations behind these old and new bathroom transformations. Some of the old bathrooms are still good, but it’s better to change them to the great ones. Moreover, the size, color, and accessories give significant changes in most of the room. Make them look tidy and perfectly arranged.
Small Details for Master Bathroom Remodel
Turning an ordinary bathroom to a great master bathroom must have cost a lot of money. But, take a look at these details to help you with adjusting your budget. Even one small feature is important to make a bathroom looks as good as expected.
Radiant Flooring
A radiant floor heating system will give lots of benefits from the bathroom. It keeps the floors warm and dry. Besides that, the risk of slips and falls will be reduced.
Stain-resistant Grout
A stain-resistant grout may cost more than traditional grout. But its formula can help a better cleaning. Also, it would be helpful to have thinner and darker grout lines.
Skylights
If your bathroom is on the top floor of the building, having natural light or the skylight might be a good idea. It is a unique and excellent idea to have sunlight in a master bathroom.
Heated Shower Mirror
A heated shower mirror create a fog-free mirror. Having this kind of mirror make it easy to do the daily activities in front of it, such as shaving your beard, removing or do your make-up. Fog-Free Shower Mirror.
Framed Mirrors
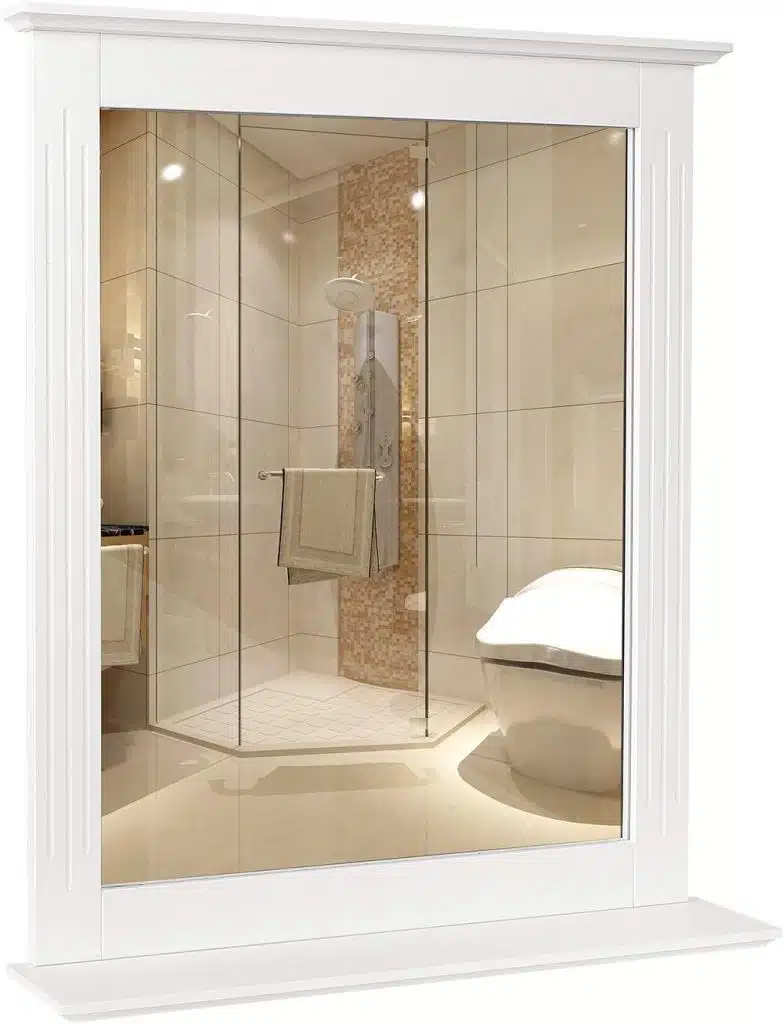
Usually, most bathrooms have wall-to-wall mirrors. Why not trying something new by having framed mirrors? Match the mirror frame with moldings or choose different things.
After all, remodeling a bathroom is not only focus on the significant parts of it. Some small details also help to show the perfectness of the room. Pay attention to every detail once you start to remodel the bathroom.
Conclusion
In conclusion, remodeling a master bathroom takes ideas and time. Get a lot of tips and information are important to make the future master bathroom looks perfect and fit the budget. Also, do not forget to pay attention to the small details.
Related: Japanese Bathroom Ideas
More Master Bathroom Remodel Ideas
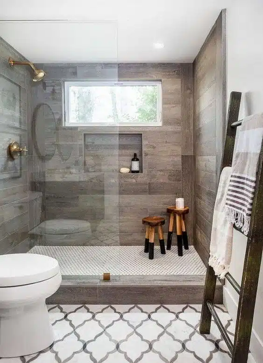
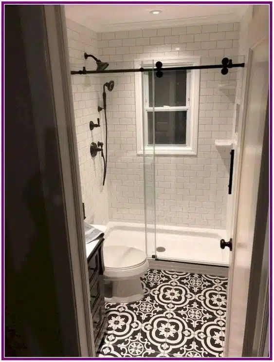
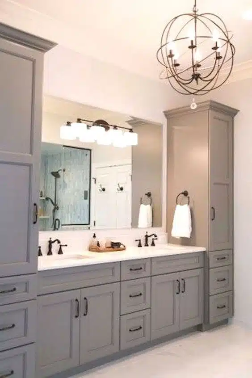
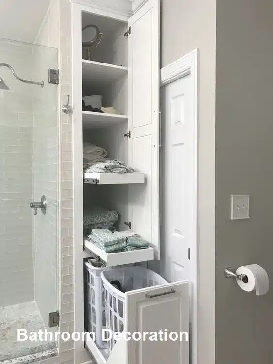
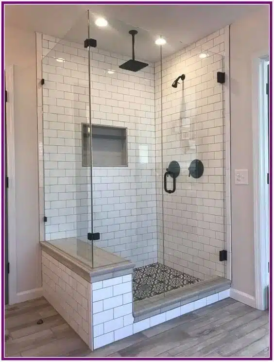
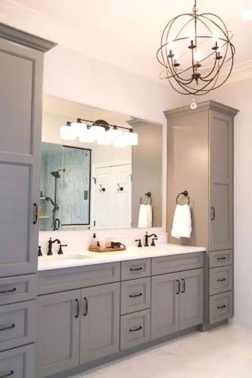
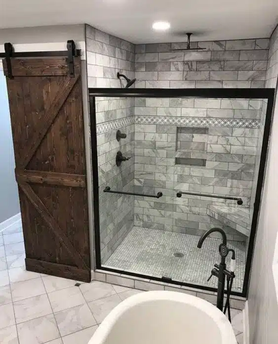
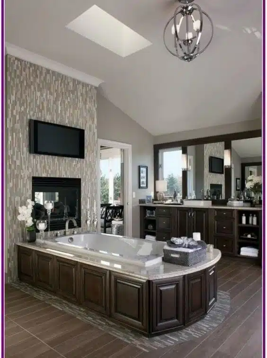
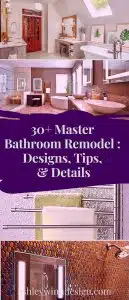
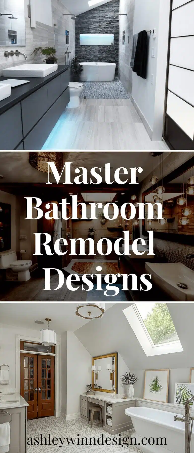
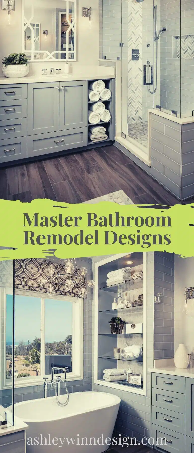
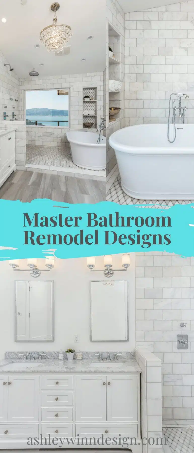
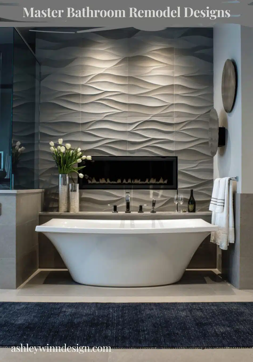
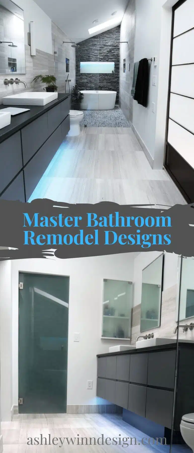
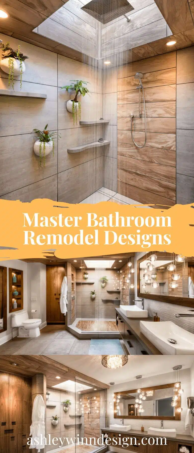
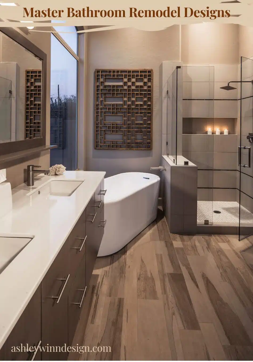
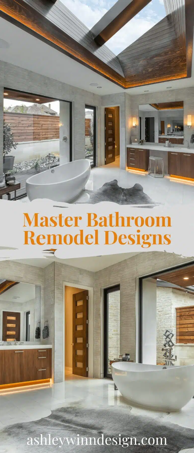
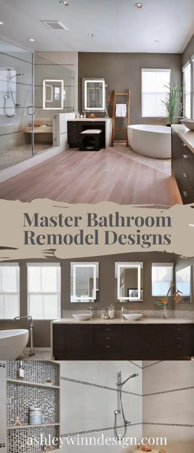
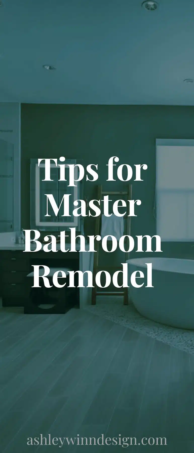
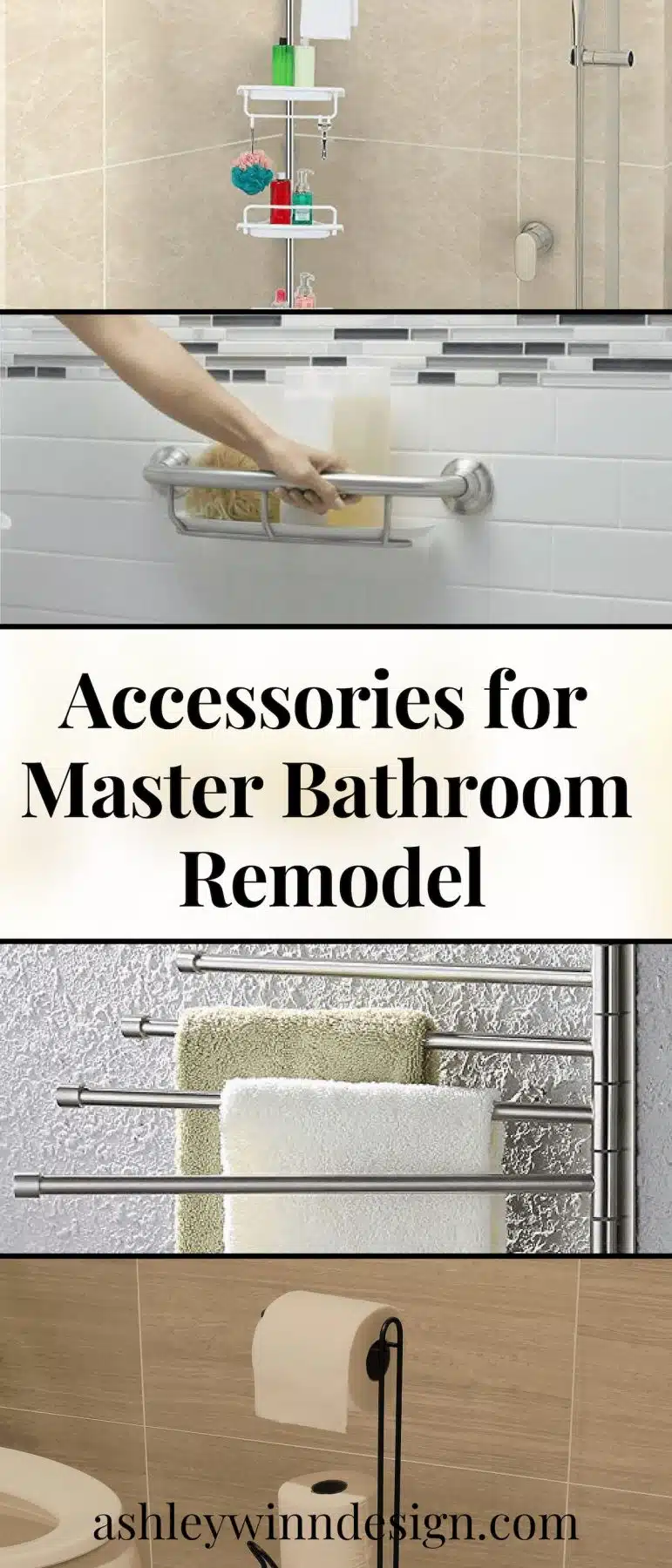
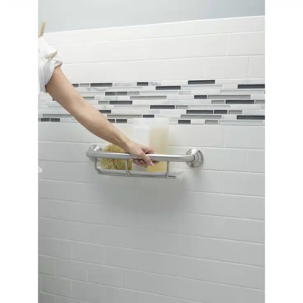
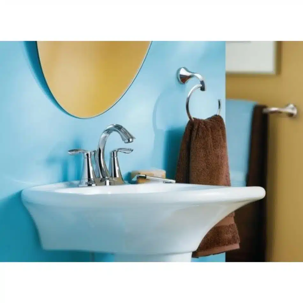
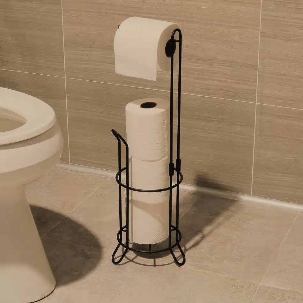
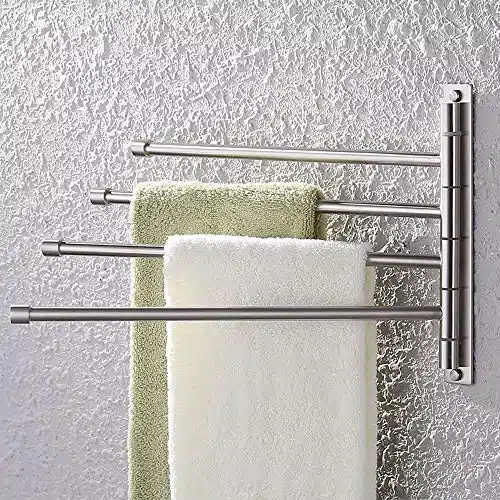
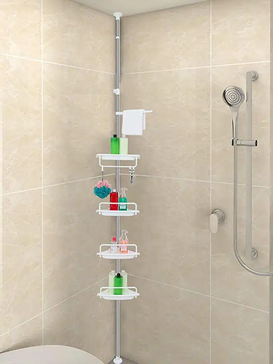
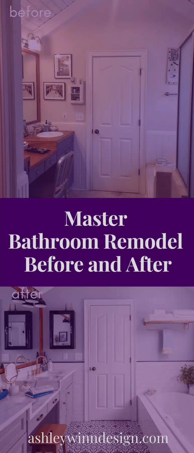
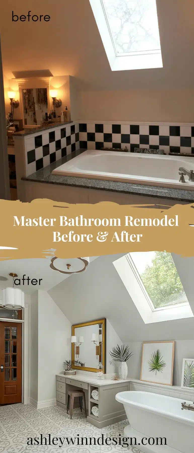
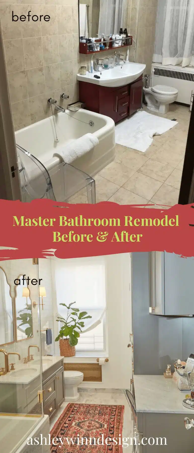
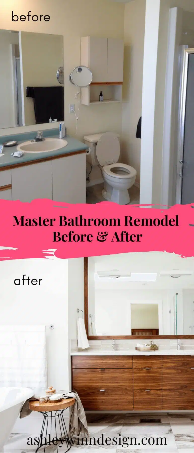
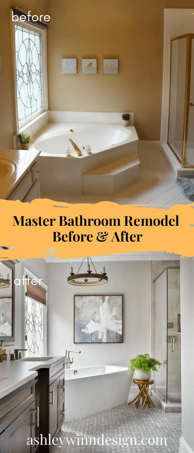
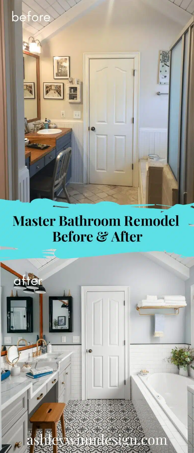
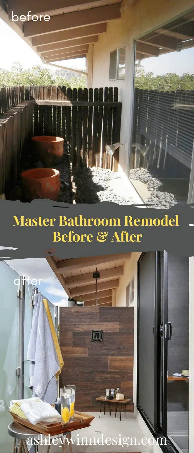
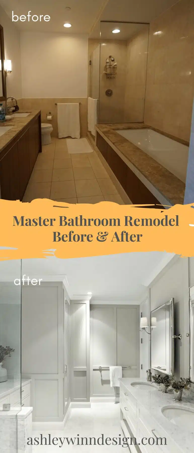
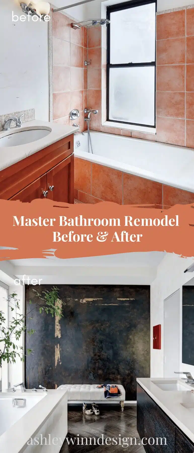
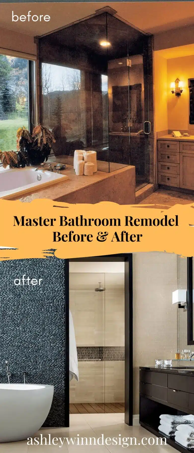
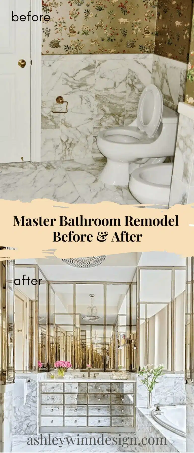
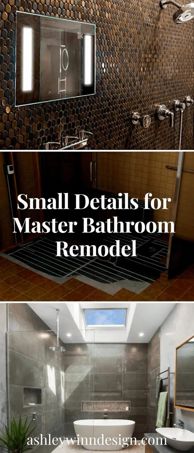
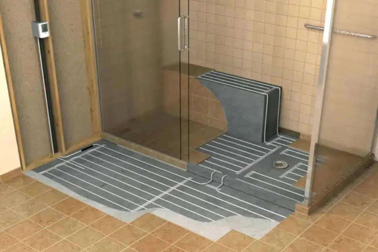
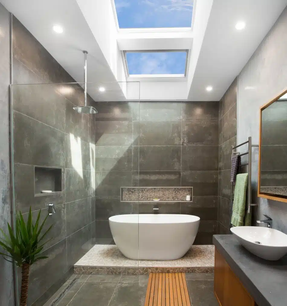
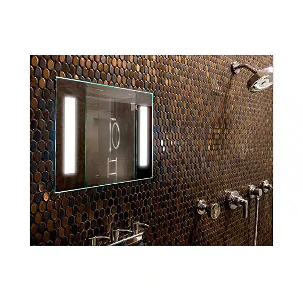
This is the perfect explanation for bathroom improvement. It is very beneficial, to manage and making master bathroom.